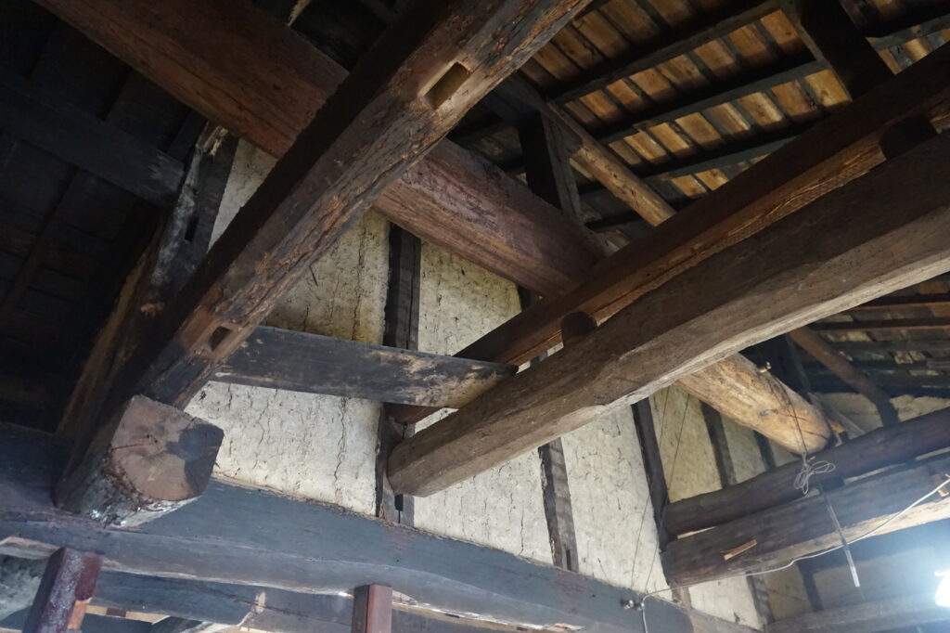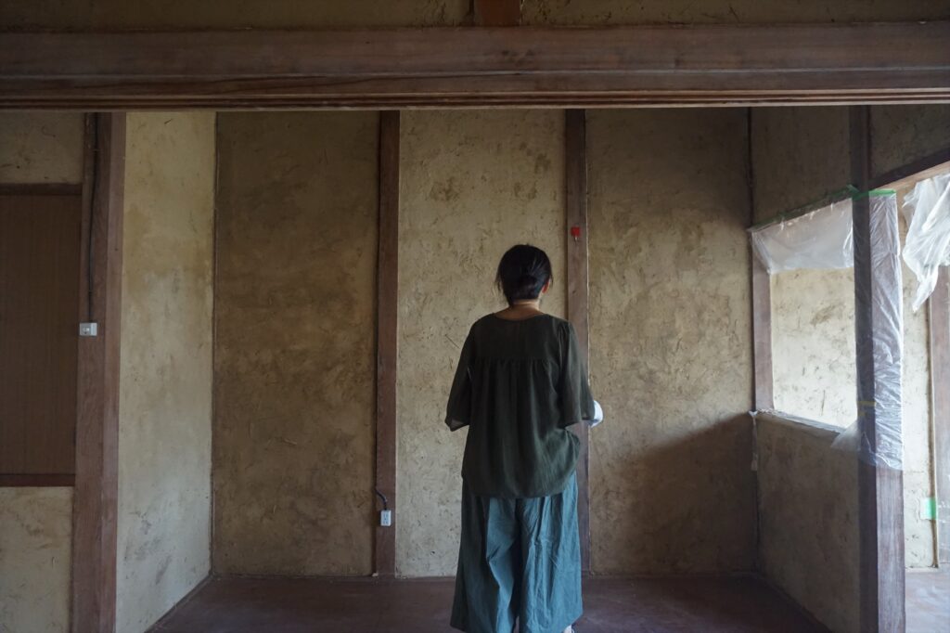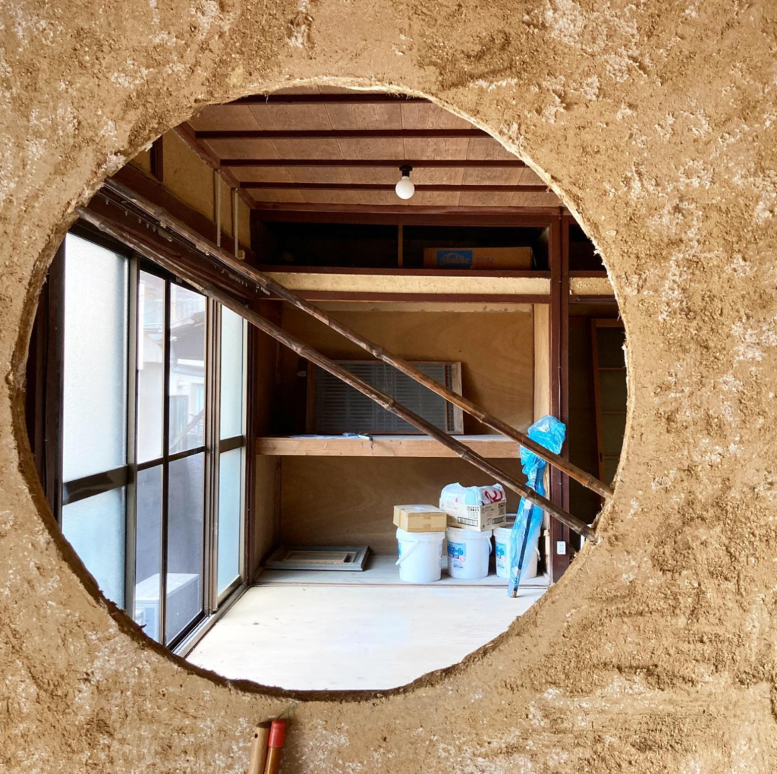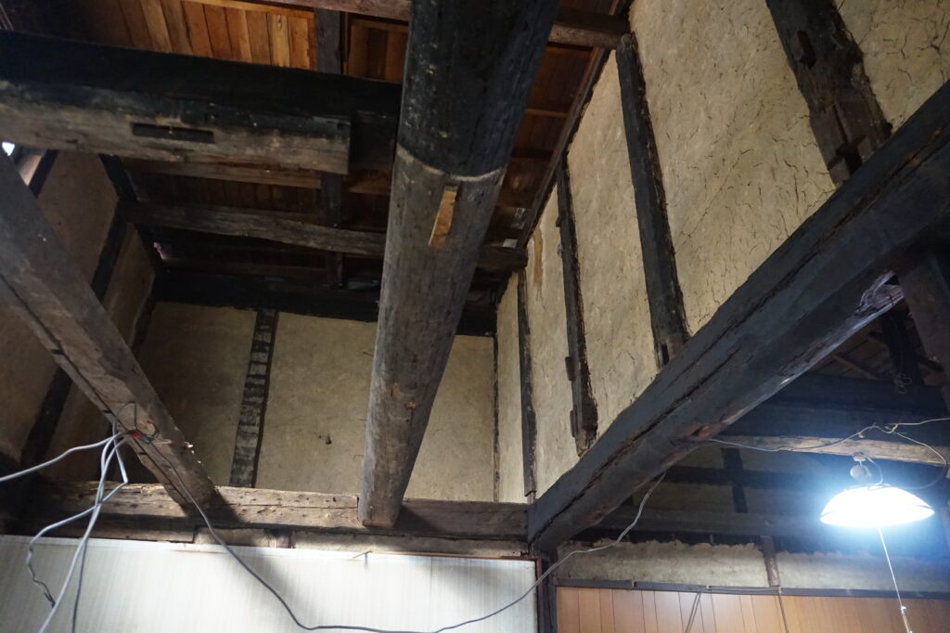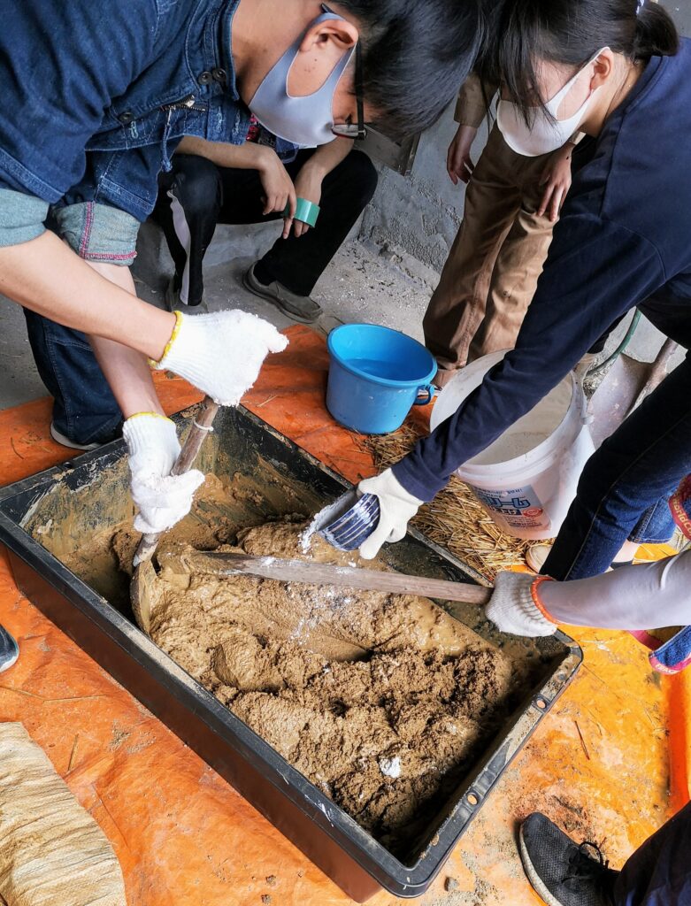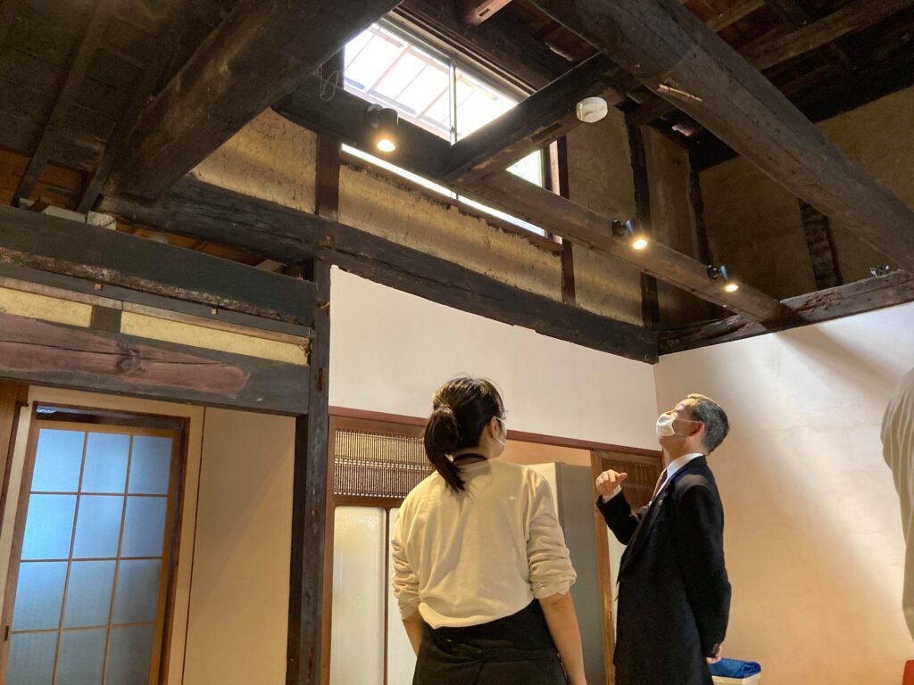The Ondo Iroriba House’s old posts, beams, and earthen walls can be seen in the common area. That is because we removed the ceiling that was originally there wanting to show off the old structure of the house.
These folk residences built using traditional Japanese architectural techniques were originally made entirely with natural materials. Nowadays, electric wires providing electricity and glass windows have been installed, but those are about the only things that have changed.
Taking a closer look at the house’s beams, you can see that there are some joints and seemingly unnecessary holes indicating that wood was being reused at the time. Resources for building new homes would not have been in abundance in the olden days, and would have come with quite the price tag too. Using recycled materials may have been a way to get by, and it gives a glimpse into our ancestors’ wisdom.
There were also cases of shipwrights building houses, characteristic to this area. Beams with subtle curves reminiscent of those of ships, for example, could have been the work of a shipbuilder.
Earthen walls are made by coating a woven bamboo base with locally sourced dirt, sand, lime, and water mixed together in a specific ratio. As this island’s soil is low in clay, there are records showing that seaweed was also mixed in.
During our renovation work, we recoated some of the walls with a fresh layer. To increase the amount of clay, we got walls from dismantled folk residences around the island to crush up and include in our mixture.

